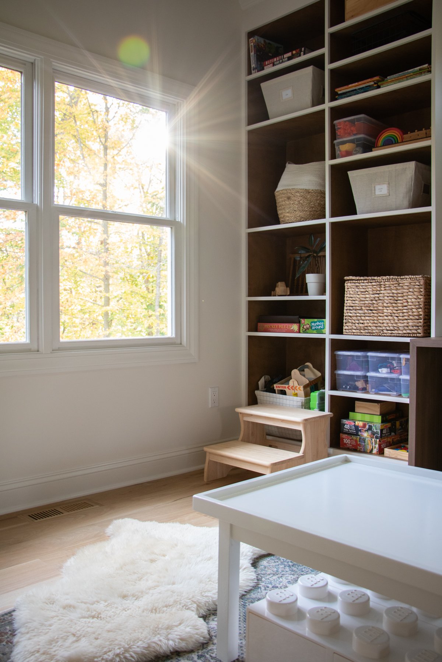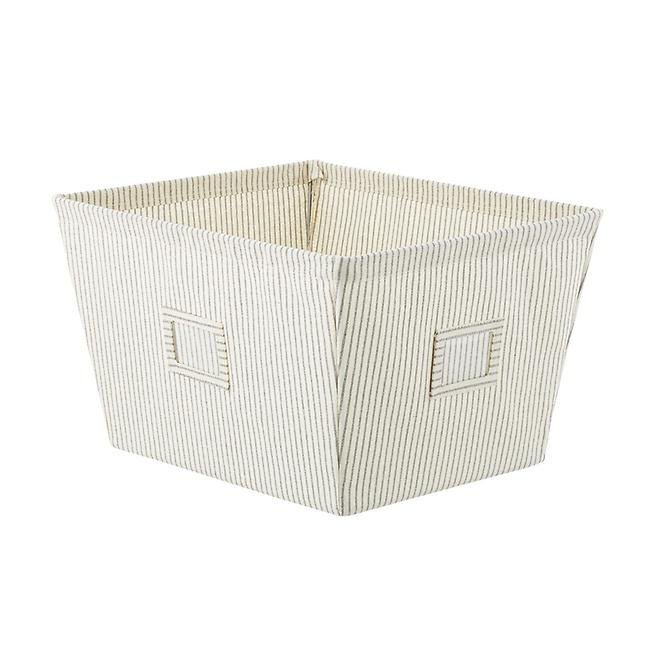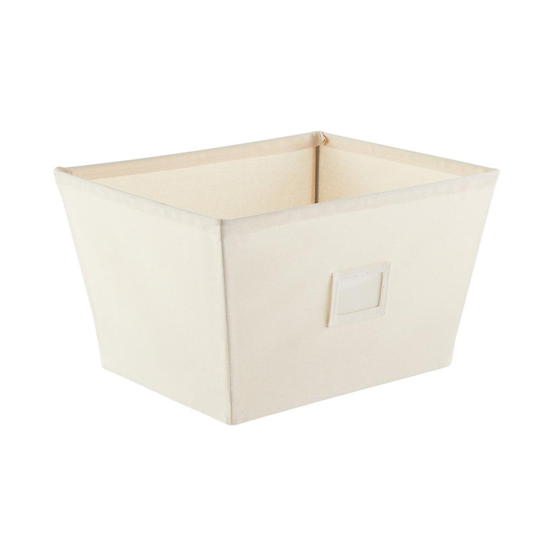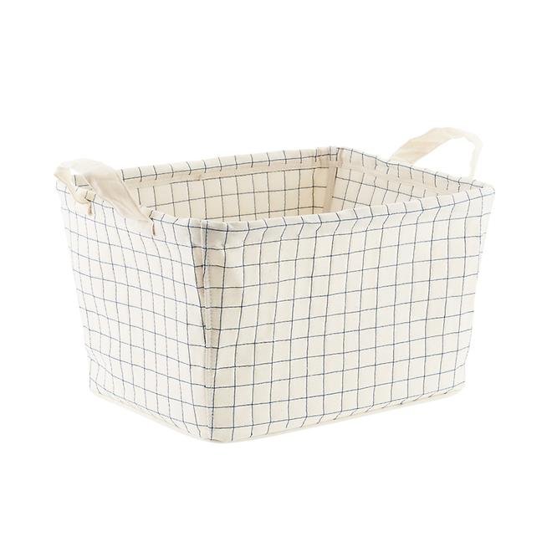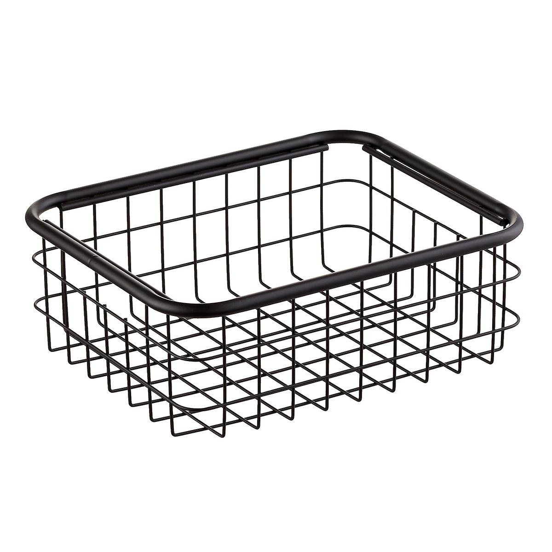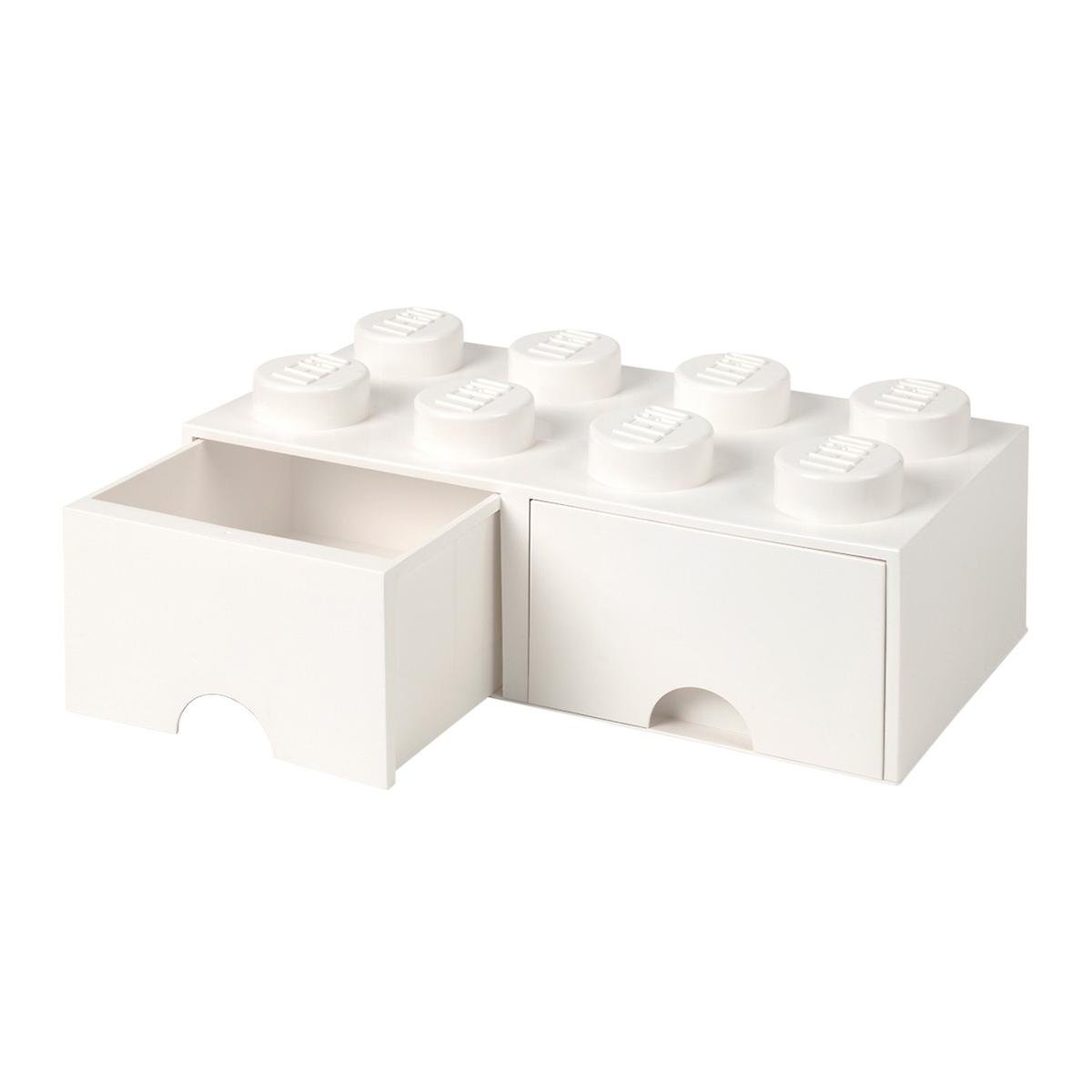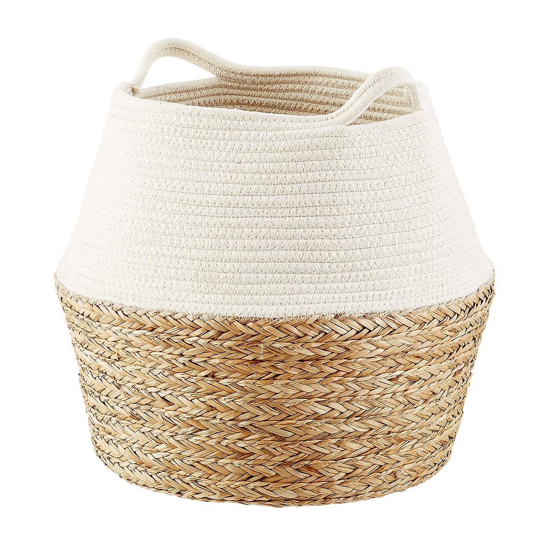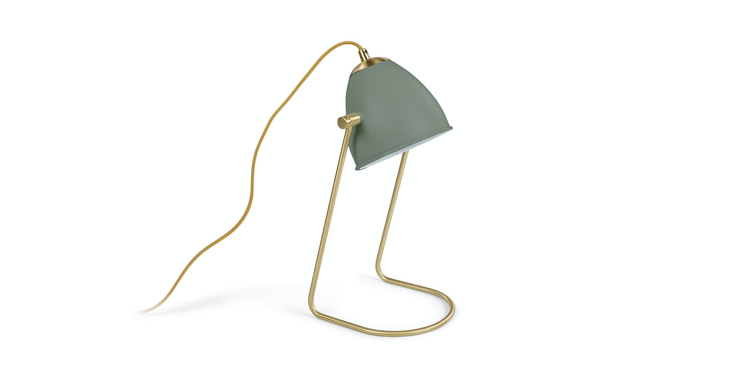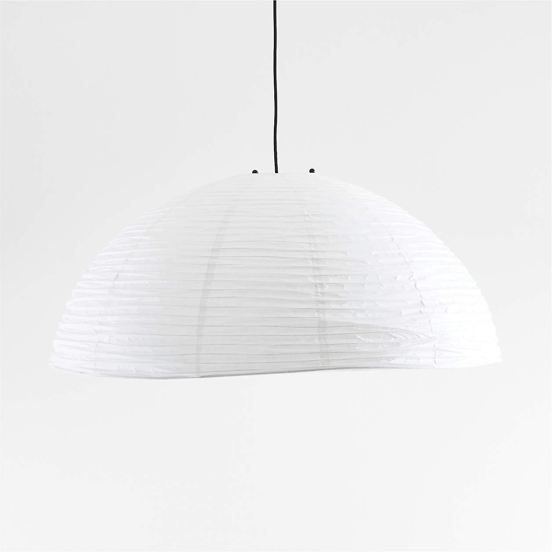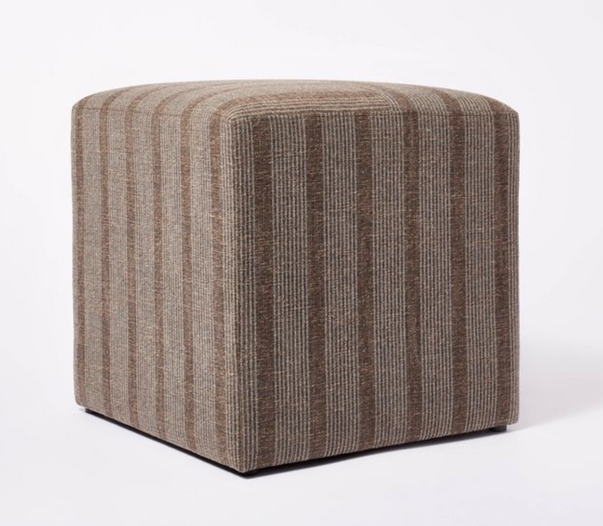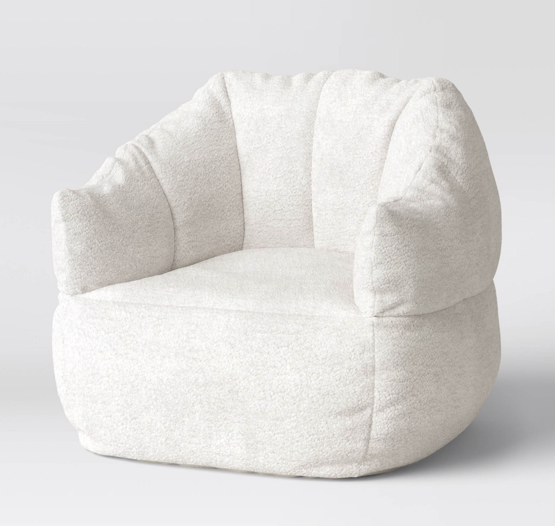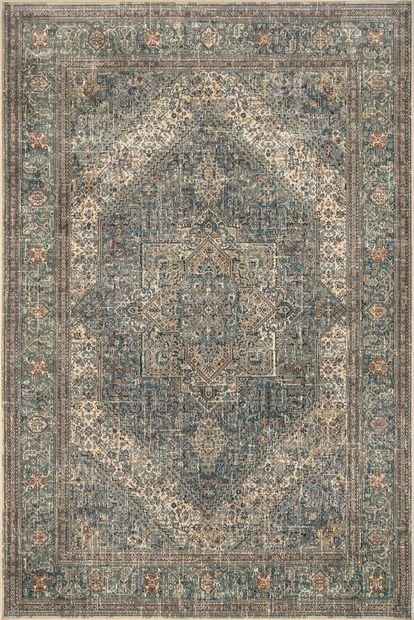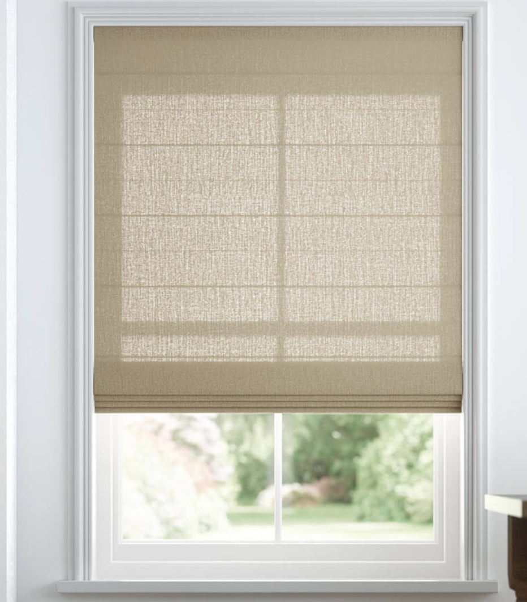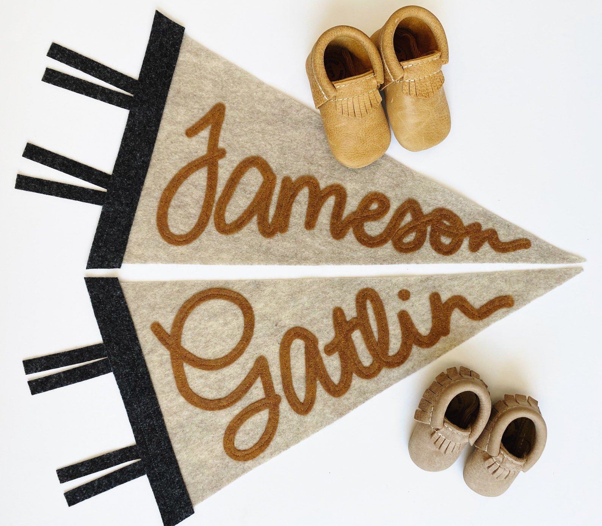Playroom Reveal
(This post contains some affiliate links, which means I may receive a commission if you click on a link and purchase something. Thank you for supporting our blog!)
I am SO excited to share the playroom and even more excited that it’s officially done and the kids get to enjoy it. This room was basically just a plain box that didn’t get much natural light and was very closed off from the rest of the house. We knew that we wanted to make this room flow better with our home and receive more light. We cut a hole from this room into the library to add tall French doors. This added better flow and more light already to both rooms. I had this vision of being able to sit in the library while the kids play and have a perfect view of them, so this achieves that. We also added a window for more natural light. This room feels so much brighter!
We replaced the green carpet with oak hardwood, added custom built-ins, shiplapped behind the desk and painted. I designed this space to be able to easily transform into an office one day if need be. By adding this waterfall desk between the built-in bookcases, it creates versatility. For now the kids can use it to draw or craft, later on it can be a homework station and eventually this space can easily turn into an office.
I designed the shelves to be open, allowing for fun totes and easy viewing of toys. The shelves are different heights to give a bit of playfulness and interest. I kept the foundation neutral knowing that toys will add the color.
The area rug center grounds the space and Dan built this activity table for trains, lego building, etc. In the corner I created a little reading corner complete with a cozy chair and a custom-made book rack Dan built.
Vintage, handmade and custom touches give this space character while simple lines and natural materials keep it feeling fresh.
You can read more about the floors, window, built-ins and French doors here, the desk and mahogany door here, and the organization and activity table here.











